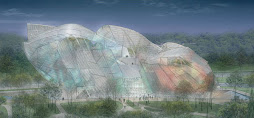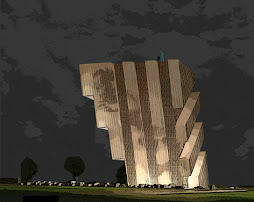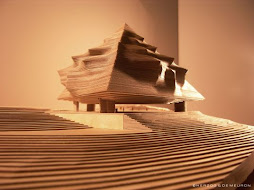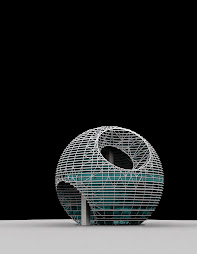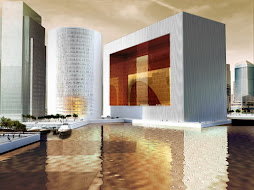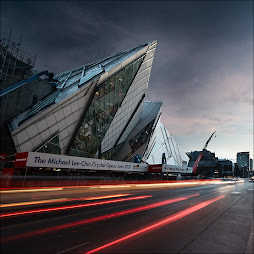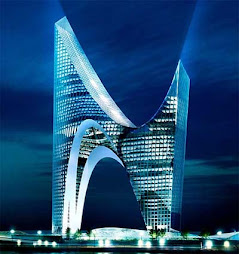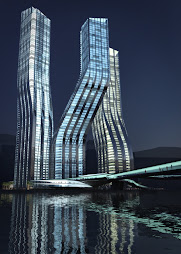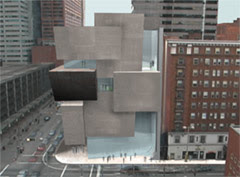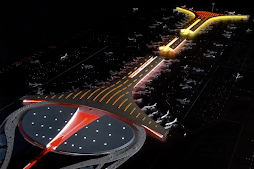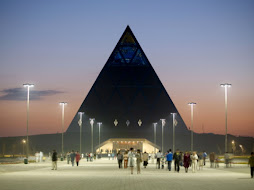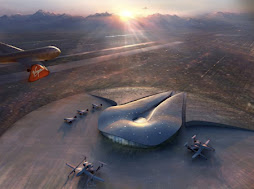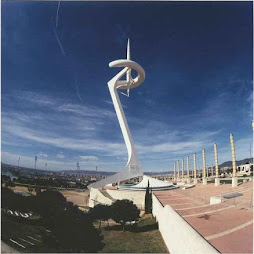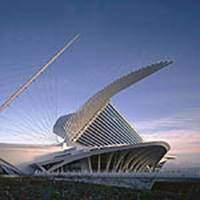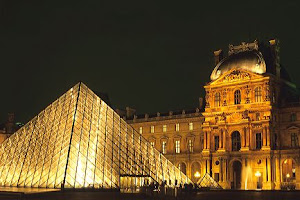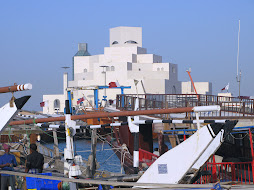
Nanyang School of Art, Design and MediaThe new iconic School of Art, Design and Media is situated in a wooded valley right in the heart of the campus. The design was conceived as 3 intertwining blocks that are apparent natural extensions of the ground. These blocks interweave to enclose a picturesque plaza and landscape. Major spaces such as the Auditorium, Media Studios, library and art galleries surround this outdoor activity node.Tucked indoors are complementary facilities such as Stop Motion Studio, 3-D Hi-End Computer Graphics Studio, Soundstage, Sound Recording Studios, Audio Visual Editing Suites, Hi-End Digital Post Studio etc.

I just love the way the roof blends with the enviroment..its kinda healthy too! won't have to jog at the nearest park..just the roof will do!


I should have mentioned it is designed by the CPG Corporation.The below text is taken from DesignFluteThis is a 5-storey School of Art, Design & Media at Nanyang Technological University campus, Singapore. This stunning piece of award-winning architecture is situated in a wooded valley. Before you read on, answer this : is this a landscape or a building?
The embracing arms of this unique building have a most spectacular verdant turfed roof which blends with ground contour as if emerges from it. It has glass curtain wall and raw concrete minus the painting.Apart from its visual impact, the turfed roofscape helps to lower the roof temperature and surrounding areas. It works as a functional space, as a scenic outdoor community space via easily accessible sidesteps along the roof edge.The building design challenges the traditional linear system of education with a clear teacher-student arrangement. Here, given the sloping nature of the architectural form, many of the teaching spaces come in different shapes and volumes which could be easily adapted to different needs. For example corridors and cozy corners double up as informal exhibition areas. The architectural form beautifully complements and creates an ambience and environment conducive for exploration and exchange of ideas for the arts and design students.









