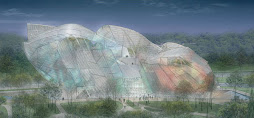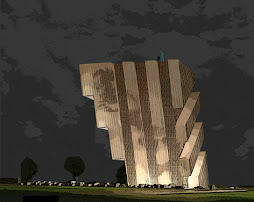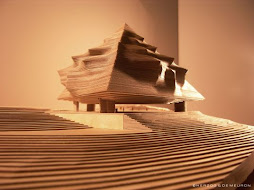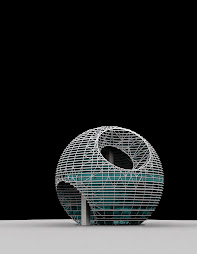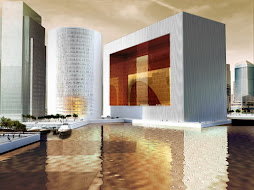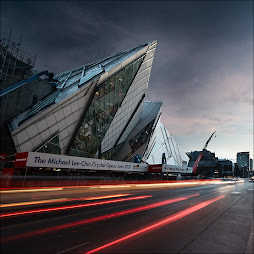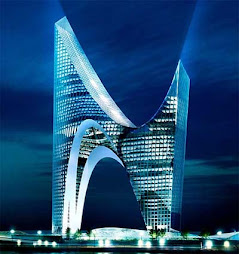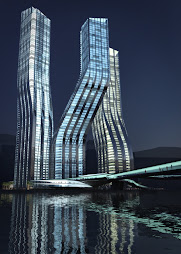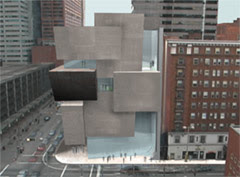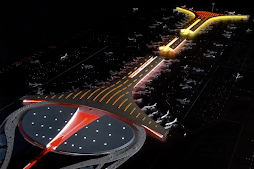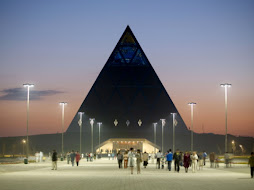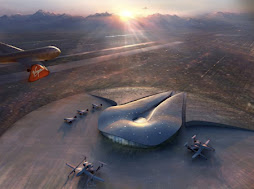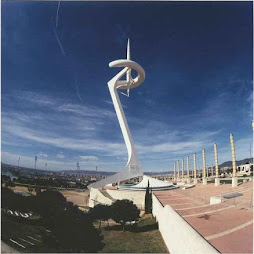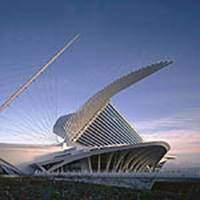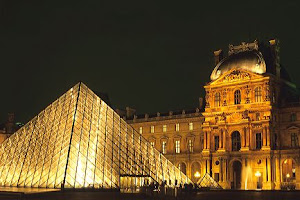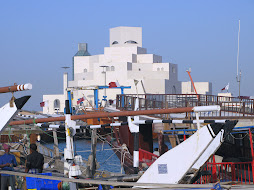talk freely!...i recommend it!
Monday, June 9, 2008
Monday, April 14, 2008
Travelling Exhibition Pavilion - Zaha Hadid
A futuristic pavilion created by British Iraqi deconstructivist architect Zaha Hadid, venue for Chanel's "Mobile Art" exhibition, is built on a three-story government car park in Hong Kong February 18, 2008. Hong Kong will become the first of six international cities to exhibit the works of twenty international contemporary artists starting February 27, 2008.




A Sneak Peek at the Bird's Nest Olimpic Stadium!
 Looks like someone sneaked in to the Beijing Olympic Stadium site at night and took some pictures to share with the rest of the world.
Looks like someone sneaked in to the Beijing Olympic Stadium site at night and took some pictures to share with the rest of the world.
I went browsing through some furniture designs and this one caught my eye!..
The existing space was divided into three rooms with a false ceiling while the new design aims to restore the space back to its original proportions, which would have been as one room. The new structure was designed as a large piece of furniture to provide all the functions required by a man about town.
new Guggenheim-Hermitage Museum by Hadid!
 Zaha Hadid has won the competition to design the new Guggenheim-Hermitage Museum in Vilnius, Lithuania, beating Daniel Libeskind and Massimiliano Fuksas.The New York-based Guggenheim Foundation will share exhibition space with the Russian Hermitage Museum at the site, which is expected to attract up to 400,000 visitors a year, and will focus on exhibitions of new media art.A joint team will now complete a feasibility study for the Hadid scheme this summer, with the institution due to open in 2011, two years before the Guggenheim’s Abu Dhabi museum.
Zaha Hadid has won the competition to design the new Guggenheim-Hermitage Museum in Vilnius, Lithuania, beating Daniel Libeskind and Massimiliano Fuksas.The New York-based Guggenheim Foundation will share exhibition space with the Russian Hermitage Museum at the site, which is expected to attract up to 400,000 visitors a year, and will focus on exhibitions of new media art.A joint team will now complete a feasibility study for the Hadid scheme this summer, with the institution due to open in 2011, two years before the Guggenheim’s Abu Dhabi museum.Friday, March 14, 2008
Zaha hadid wins the new library for Sevilla university
 Through the use of ultimate technology the spaces of the library are organized with very complicate geometric shapes which generate an architectural object in movement. Formaly it is a building with no comparison worldwide and with this choice the university will face " aditional risks because it is the first time a building with these characteristics is ever created, which will place Seville at the vanguard of architecture" asserted Bofill.
Through the use of ultimate technology the spaces of the library are organized with very complicate geometric shapes which generate an architectural object in movement. Formaly it is a building with no comparison worldwide and with this choice the university will face " aditional risks because it is the first time a building with these characteristics is ever created, which will place Seville at the vanguard of architecture" asserted Bofill. 
The building will size above a horizontal line parallel to the Diego de Riaño street occupying a surface of 8.000 sq meters, of which 5.000 are usefull. With a length of 130 meters it opens to the Prado Park with an uneven height with the highest point rising to 25 meters.
The building is organized in 4 levels, basement for parking, ground level for a conference room cofee shop and other public spaces, in first and second levels is a wide study room for 600 users, together with the areas of investigation.

"Both superior levels articulate around a central axis that connects to all the spaces" explaind Bofill who also indicated the sensation of movement that the building conveys. "every room is different to the others, walls and ceilings move, only floors are leveled and don't transmit that feeling" Works are expected to begin at the end of this year and be finished by 2008. She used a team of the Vasque company Idom, specialized in high end technology and who also worked in the Guggenheim de Bilbao.
 The initial budget of 10 million euros is expected to be highly increased by this design... The way this project integrates with the city differentiated it from the second prize awarded to the two Sevillian firms (Vázquez Consuegra y Cruz y Ortiz) The rupture with the architectural lines of the city defended by Zaha Hadid is "a call to Andalucia and Seville to look to the future and leave the past behind"
The initial budget of 10 million euros is expected to be highly increased by this design... The way this project integrates with the city differentiated it from the second prize awarded to the two Sevillian firms (Vázquez Consuegra y Cruz y Ortiz) The rupture with the architectural lines of the city defended by Zaha Hadid is "a call to Andalucia and Seville to look to the future and leave the past behind"The aim of the new library is to promote cultural activities for the students and 3,300 researchers who use the facility and create a new focus for the University and the City of Seville. It acts as a continuation of the park, progressively rising from a soft material into a strong surface. Open areas, with panoramic views, benefit the ambiance of the building. The quieter south side of the building will be allocated for reading and the northern side is allocated for a flow of activities. On the second floor, study for students and a 600-seat lecture room are distributed across three levels. A main skylight illuminates the hall and the main triple height space of the reception hall becomes the heart of the building. The library, which Hadid says will address the new demands for more technology based university study is scheduled to open in 2008.
Thursday, March 13, 2008
Daniel Libeskind's first completed work
The Extension to the Denver Art Museum is an expansion and addition to the existing Denver Art Museum, designed by the Italian Architect Gio Ponti. The extension will house the Modern and Contemporary art collection as well as the collection of Architecture and Design and Oceanic Art. It will also become the main entrance to the entire museum complex and will have a representative lobby with access to shops, a cafe and theater.
The project is a Joint Venture between Daniel Libeskind and Davis Partnership of Denver. The team is overseeing the construction of the project and has been based in Denver since the completion of schematics. The studio has worked closely with the director, curators, the core exhibit team, the contact architect and the Board of Trustees to realize an innovative museum for the 21st Century.
 The new building for the Denver Art Museum will be an icon whose character and form will attract a wide public to the museum complex. Nexus is conceived in close connection with the function and aesthetic of the existing Ponti museum as well as the entire Civic Center and the public library. The new building is a Nexus tying together downtown and civic center forming a strong connection to the golden triangle neighborhood. The project is not designed as a stand alone building but as part of a composition of public spaces, monuments and gateways in this developing part of the city, contributing to the synergy amongst neighbors large and intimate.
The new building for the Denver Art Museum will be an icon whose character and form will attract a wide public to the museum complex. Nexus is conceived in close connection with the function and aesthetic of the existing Ponti museum as well as the entire Civic Center and the public library. The new building is a Nexus tying together downtown and civic center forming a strong connection to the golden triangle neighborhood. The project is not designed as a stand alone building but as part of a composition of public spaces, monuments and gateways in this developing part of the city, contributing to the synergy amongst neighbors large and intimate.
The materials of the building and plaza will be those closely relating to the existing context (local stone) as well as innovative new materials (titanium) which together will form spaces that connect local Denver tradition to the 21st Century.

The amazing vitality and growth of Denver from its foundation to the present inspires the form of new museum. Coupled with the magnificent topography with its breathtaking views of the sky and the Rocky Mountains, the dialogue between the boldness of construction and the romanticism of the landscape create a unique place in the world. The bold and forward looking engagement of the public in forging its own cultural, urban and spirited destiny is something that would strike anyone upon touching the soil of Colorado.
One of the challenges of building the Denver Art Museum is to work closely and respond to the extraordinary range of transformations in light, coloration, atmospheric effects, temperature and weather conditions unique to this city. I insist these are to be integrated not only functionally and physically, but culturally and experientially for the benefit of the visitors' experience. The conjunction of the contemporary art experience with the uniqueness of the local conditions will form part of the decisions of materials, form, and space.


The project is a Joint Venture between Daniel Libeskind and Davis Partnership of Denver. The team is overseeing the construction of the project and has been based in Denver since the completion of schematics. The studio has worked closely with the director, curators, the core exhibit team, the contact architect and the Board of Trustees to realize an innovative museum for the 21st Century.
 The new building for the Denver Art Museum will be an icon whose character and form will attract a wide public to the museum complex. Nexus is conceived in close connection with the function and aesthetic of the existing Ponti museum as well as the entire Civic Center and the public library. The new building is a Nexus tying together downtown and civic center forming a strong connection to the golden triangle neighborhood. The project is not designed as a stand alone building but as part of a composition of public spaces, monuments and gateways in this developing part of the city, contributing to the synergy amongst neighbors large and intimate.
The new building for the Denver Art Museum will be an icon whose character and form will attract a wide public to the museum complex. Nexus is conceived in close connection with the function and aesthetic of the existing Ponti museum as well as the entire Civic Center and the public library. The new building is a Nexus tying together downtown and civic center forming a strong connection to the golden triangle neighborhood. The project is not designed as a stand alone building but as part of a composition of public spaces, monuments and gateways in this developing part of the city, contributing to the synergy amongst neighbors large and intimate. The materials of the building and plaza will be those closely relating to the existing context (local stone) as well as innovative new materials (titanium) which together will form spaces that connect local Denver tradition to the 21st Century.

The amazing vitality and growth of Denver from its foundation to the present inspires the form of new museum. Coupled with the magnificent topography with its breathtaking views of the sky and the Rocky Mountains, the dialogue between the boldness of construction and the romanticism of the landscape create a unique place in the world. The bold and forward looking engagement of the public in forging its own cultural, urban and spirited destiny is something that would strike anyone upon touching the soil of Colorado.
One of the challenges of building the Denver Art Museum is to work closely and respond to the extraordinary range of transformations in light, coloration, atmospheric effects, temperature and weather conditions unique to this city. I insist these are to be integrated not only functionally and physically, but culturally and experientially for the benefit of the visitors' experience. The conjunction of the contemporary art experience with the uniqueness of the local conditions will form part of the decisions of materials, form, and space.


Saturday, March 8, 2008
Monday, February 25, 2008
sorry guys!!!
i noe i took a brief absence from blog..u can say i was really bz..still am! i wast even sure if i shd blog tis rit now!
recents weeks was hell! hectic! i had to rush for everythin! i recently managed to finish my model, 2 presentation panels, 2 reports, and an essay! sigh..sadly, i still hav 1 due t'row and 3 exams next week!!
but after tat, i would expect me to be sunbathin in damai..haha :P
recents weeks was hell! hectic! i had to rush for everythin! i recently managed to finish my model, 2 presentation panels, 2 reports, and an essay! sigh..sadly, i still hav 1 due t'row and 3 exams next week!!
but after tat, i would expect me to be sunbathin in damai..haha :P
Tuesday, February 12, 2008
Argh!!
i shouldt be in this kinda state! im miserable!! u know was u'r think..how can i be miserable when we all juz had our angpows n beers..well, its cause of assigns..tons of it! argh...will it never end!
i goin to miss my frens..all of them..especially the ones i met recent who juz opened my eyes..i miss them so much tat i even contemplated a plan to go back to kuchin to see them! sigh!
btw, happy chinese new year..sigh!
i goin to miss my frens..all of them..especially the ones i met recent who juz opened my eyes..i miss them so much tat i even contemplated a plan to go back to kuchin to see them! sigh!
btw, happy chinese new year..sigh!
Monday, January 28, 2008
Nanyang School of Art, Design and Media

Nanyang School of Art, Design and MediaThe new iconic School of Art, Design and Media is situated in a wooded valley right in the heart of the campus. The design was conceived as 3 intertwining blocks that are apparent natural extensions of the ground. These blocks interweave to enclose a picturesque plaza and landscape. Major spaces such as the Auditorium, Media Studios, library and art galleries surround this outdoor activity node.Tucked indoors are complementary facilities such as Stop Motion Studio, 3-D Hi-End Computer Graphics Studio, Soundstage, Sound Recording Studios, Audio Visual Editing Suites, Hi-End Digital Post Studio etc.

I just love the way the roof blends with the enviroment..its kinda healthy too! won't have to jog at the nearest park..just the roof will do!


I should have mentioned it is designed by the CPG Corporation.The below text is taken from DesignFluteThis is a 5-storey School of Art, Design & Media at Nanyang Technological University campus, Singapore. This stunning piece of award-winning architecture is situated in a wooded valley. Before you read on, answer this : is this a landscape or a building?
The embracing arms of this unique building have a most spectacular verdant turfed roof which blends with ground contour as if emerges from it. It has glass curtain wall and raw concrete minus the painting.Apart from its visual impact, the turfed roofscape helps to lower the roof temperature and surrounding areas. It works as a functional space, as a scenic outdoor community space via easily accessible sidesteps along the roof edge.The building design challenges the traditional linear system of education with a clear teacher-student arrangement. Here, given the sloping nature of the architectural form, many of the teaching spaces come in different shapes and volumes which could be easily adapted to different needs. For example corridors and cozy corners double up as informal exhibition areas. The architectural form beautifully complements and creates an ambience and environment conducive for exploration and exchange of ideas for the arts and design students.
Beijing CCTV (almost finish!) OMG!
 view of the building from the bottom..
view of the building from the bottom.. view of the building from a far..
view of the building from a far..

 the Beijing CCTV is now taking its true form. its amazing! breath-taking! no words can discribe its concept except juz rule-breakingly breathtaking...i juz cant wait for its grand opening just b4 the Olimpics this year..more pics of the Beijing CCTV is coming soon guys! don't worry!
the Beijing CCTV is now taking its true form. its amazing! breath-taking! no words can discribe its concept except juz rule-breakingly breathtaking...i juz cant wait for its grand opening just b4 the Olimpics this year..more pics of the Beijing CCTV is coming soon guys! don't worry!these are the steel used on its facade..its a pity the amount of steel that was need..its juz too much!


Thursday, January 17, 2008
When did buildings started to be named after architects!?

Fascinatingly the newspaper continues calling Libeskind a ‘superstar’. The cherishing of the designer goes so far that the developer has called it the ‘L-tower’, the Libeskind-tower. That is not all new; in the new business district in the south of Amsterdam there is already the ‘Ito-tower’ (Toyo Ito) and the ‘Viñoly-tower’ (Rafael Viñoly). Architects are increasingly celebrated, it seems. For architecture, that is not bad at all, even Nicolai Ouroussoff has recently realized.
The L-tower is not the most typical work of Daniel Libeskind. Gone are the crisscross lines on turned rectangular volumes, we are familiar with from the architect. Here the ruler has been displaced by a pair of compasses. A massive curve descends from the top of the condo-stack at 205 meters above Toronto all the way down onto the cultural center in the plinth of the building. Another curve forms a round-round arch as a centerpiece of the project.
It looks like… a boot, yes. The arch, and the ‘slendering’ of the tower-volume at that ‘heel’ formally support this image. What also helps is that the lower part of the project has a slightly different texture – no puncturing balconies, and increased floor-to-floor height.
While the tower houses 480 condo’s, this plinth building is meant as a ‘colleague’ to the old theater-building that stands right next to this new project. “If fundraising permits, the podium will house an interactive cultural and artistic arts lab, with a wide range of facilities”, newspaper The Star notes.
Personally I would have expected the entrance of the cultural center right in the middle of the arch, at street level, but curiously all one finds there are the doors to the expedition of the podium of the theater behind. Ironically, it is where the boot lifts from the ground visitors enter the cultural center.
It also looks like the ‘boot’ is lifted only shortly before it could crush a piece of the old building. Not a very positive metaphor either. A little more distance to old building would have made the difference, I think. This is a jam-packed sheme.
“First occupancy of the tower has been given the rather specific date of November 30th 2010 and penthouses will cost up to 2.5 million Canadian dollars”, Skyscrapernews sarcastically writes. Maybe precise, but not a very tight schedule, that is three years from now!
The L-tower is not the most typical work of Daniel Libeskind. Gone are the crisscross lines on turned rectangular volumes, we are familiar with from the architect. Here the ruler has been displaced by a pair of compasses. A massive curve descends from the top of the condo-stack at 205 meters above Toronto all the way down onto the cultural center in the plinth of the building. Another curve forms a round-round arch as a centerpiece of the project.
It looks like… a boot, yes. The arch, and the ‘slendering’ of the tower-volume at that ‘heel’ formally support this image. What also helps is that the lower part of the project has a slightly different texture – no puncturing balconies, and increased floor-to-floor height.
While the tower houses 480 condo’s, this plinth building is meant as a ‘colleague’ to the old theater-building that stands right next to this new project. “If fundraising permits, the podium will house an interactive cultural and artistic arts lab, with a wide range of facilities”, newspaper The Star notes.
Personally I would have expected the entrance of the cultural center right in the middle of the arch, at street level, but curiously all one finds there are the doors to the expedition of the podium of the theater behind. Ironically, it is where the boot lifts from the ground visitors enter the cultural center.
It also looks like the ‘boot’ is lifted only shortly before it could crush a piece of the old building. Not a very positive metaphor either. A little more distance to old building would have made the difference, I think. This is a jam-packed sheme.
“First occupancy of the tower has been given the rather specific date of November 30th 2010 and penthouses will cost up to 2.5 million Canadian dollars”, Skyscrapernews sarcastically writes. Maybe precise, but not a very tight schedule, that is three years from now!
Curly Slabs_Oppenheim

To resist the cliché of crisscross bridges between the slabs, and instead flatten that image into two surfaces, is just magnificent. The homerun is made with the terrific dialogue of the crisscross strips with the trees down below on the ground.
The idea of slabs that bend and blend at its bottom isn’t that new. Anarchitecture last fall showed a huge Modernist project in Vienna that tries to fold into the earth with terrace housing. And a firm like BIG has projects like that all the time. What fascinates me though at this project by Oppenheim for an undisclosed location in the United Arab Emirates is that the starting point is the good-old slab.
The abstract Modernist slab, with its inherent economy of building, is here only slightly morphed for maximum effect. Like the other work of Oppenheim it is slick. And it remains very two dimensional, like the slabs of Le Corbusier. The surface with crisscross lines at the inside emphasized this thinness of the surfaces. Whereas the curveous objects of BIG are always three-dimensional.
Monday, January 7, 2008
top 10 reasons why to date an architect
1. all night long, all night strong.
2. we are damn good with our hands.
3. if we can commit to chipboard, relationships should be easy.
4. you should see the things we errect.
5. use to doing things over and over again.
6. finishing early never happenes.
7. we know the true meaning of interpretation
8. creative positioning.
9. work well in groups
10. entry and passage are always exciting.
______________________________________________________
WWMD.........."what would mies do?!"
2. we are damn good with our hands.
3. if we can commit to chipboard, relationships should be easy.
4. you should see the things we errect.
5. use to doing things over and over again.
6. finishing early never happenes.
7. we know the true meaning of interpretation
8. creative positioning.
9. work well in groups
10. entry and passage are always exciting.
______________________________________________________
WWMD.........."what would mies do?!"
College Starts Now!
Dang...that was a long wait! finally classes started. I was bored out of my mind. well, as i would've known, i was bombarded with tons of assignments...again! this time, its regardin the Contract Conditions with a group of 4 to 5 dued in March. it includes a presentation and the whole works. now...what's next...ah...oh ya! the last assignment of Western History..im not sure what is supposed to be done though..all i know is that it involves a group and presentation. next is the hardest, i have to design a Tourism Information centre in Sibu. The Location and the works. the contemporary design of the facade has to be incordances with the surrounding environments and buildings and....
Sigh...Well, i gotta go...there's alot of work to be done..i'll be kinda buzy so don't expect anythin in the near future (until CNY that is!) but i'll try my best!
Sigh...Well, i gotta go...there's alot of work to be done..i'll be kinda buzy so don't expect anythin in the near future (until CNY that is!) but i'll try my best!
Subscribe to:
Posts (Atom)










