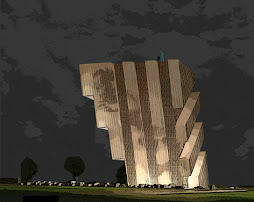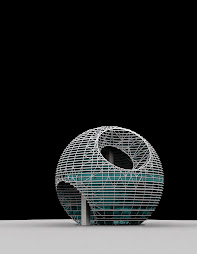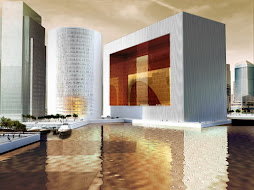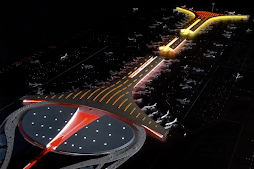
A pair of ski poles can be used to define the circular base of an igloo.
Structural Perspective
The igloo is the highest art of snow shelter construction, requiring the precise shaping and placing of snow blocks to form a stable and strong dome-shaped structure. Two structural forces are present in an igloo: compression and tension. Compression occurs when weight is applied that squeezes the snow crystals closer together. Tension occurs when the applied force pulls the snow crystals apart.
The bonded ice crystal structure of sintered snow holds up well under compression; it can bear substantial weight without crumbling. Under tension, however, the same block of snow would easily be torn apart with very little force. For this reason, a cross-section of an igloo more resembles a parabolic arch than a hemisphere.Structurally, parts of a hemisphere are in compression while other parts are in tension. If the tension were great enough to break the ice crystal bonds, the hemispherical-shaped igloo would easily collapse. The entire cross-section of a parabolic-shaped igloo is in compression and therefore a much stronger structure. This parabolic shape resembles an upside-down catenary, the shape that a chain or piece of string forms when loosely held horizontally at both ends.
 Compressing the snow with snowshoes makes a solid foundation for an igloo.
Compressing the snow with snowshoes makes a solid foundation for an igloo. 
Cutting snow blocks from a natural snowfield. A hole can be shoveled to make removal of the first cut block easier.
Anecdotally, it has been reported that polar bears occasionally climb on top of an abandoned igloo to better survey the surrounding flat terrain for prey. That's quite a testament to the strength of a properly shaped igloo. Still, it isn't advisable to climb on top of an igloo to test this.

Mitering the edges of snow blocks makes a tighter fit and stronger structure.

All the snow blocks in the first row should be of equal height.

Lines drawn parallel to the slanting tops of all snow blocks should point to the center of the igloo. The parabolic shape of the dome ensures the optimum distribution of bearing forces.

WAla! an igloo!!
Appropriate Snow
The best building material for an igloo is a dense, cold, dry, well-sintered, wind-packed snow. It is often difficult to find these snow conditions except in the higher northern (or lower southern) latitudes — including Alaska, Canada, the northernmost tier of the United States, and northern New England, or on mountains at elevations above treeline — where deep snow is abundant and temperatures are nearly always at or below freezing.
In more temperate regions, usable snow can be found at thinly vegetated or treeless higher elevations where the air tends to remain colder and frequent winds pack the snow. Elsewhere, even in flat fields, wind-packed snowdrifts may provide good building material. In some cases, recreational or backyard builders can create suitable snow with a bit of labor.
(If the backyard or recreational builder cannot find suitable snow, some prior planning and preparation can create a useable snowpack for igloo construction.Where Not to Build
For recreational shelter builders in an urban or suburban location, plowed mounds of snow found along the roadside, in parking lots, or driveways may be very tempting "real estate" for a shelter construction project. These sites are dangerous. A snow shelter built into a plowed-up mound looks all too similar to any other plow mound of snow. A passing plow truck or other vehicle can cause the unseen structure to collapse, burying the occupants.
Another hazard of building a snow structure adjacent to parking lots and driveways is the presence of carbon monoxide from vehicle exhaust fumes.
Construction Technique
With the right snow conditions, a bit of practice, and a willing helper or two, an igloo can be constructed in a couple of hours.
Sizing the Igloo
An igloo large enough to shelter two to three people should have an internal diameter of at least 6 feet (2 meters). By initially outlining the size of the interior space of the igloo in the snow, it will be easier to accurately place the snow blocks in a circle to form the base of the igloo. Try walking in a circular outline to compact the snow and form the igloo foundation.
The inside diameter of the igloo can be marked more precisely on the snow surface using two ski poles. Plant the tip of one ski pole (vertically) firmly in the ground at the center of the igloo site. Place the strap of the second ski pole over the first and lay that pole horizontally on the ground. Rotate this pole in a circle, scribing the inner diameter of the igloo in the snow.
Another approach that is especially fun for kids is to ask the tallest member of the party to lie down and make a snow angel centered on the building site. The outline gives a good idea of the size of the igloo interior.
Preparing the Surface
A solid foundation is necessary for structural stability of an igloo. If the snow surface were to give way under the weight of added snow blocks, the igloo might shift or even collapse during construction. An igloo can be built directly on snow that is strong enough to support the full weight of a person without leaving deep footprints. If the snow does compress underfoot, leaving deep "post holes," some surface preparation is necessary. Using snowshoes, skis, or simply boots, walk over the building site, compressing the surface into a solid platform.
Cutting Blocks
Snow blocks can be easily cut with a specialized snow saw or an ordinary carpenter's saw. A good idea is to obtain an inexpensive old carpenter's saw at a garage sale or flea market and use it only for snow block cutting.
Cut all the blocks the same size. A good size for blocks is about 18 to 24 inches (45 to 60 centimeters) long, by 9 to 12 inches (25 to 30 centimeters) thick, by 12 to 18 inches (30 to 45 centimeters) tall. A handy beginner's aid to help keep the blocks all uniform in size is to have a measuring stick with three clear marks on it, one each for length, width, and thickness. Similarly, measuring marks can be drawn on the side of the saw with a marker. With some experience, fairly consistent size blocks can be cut "by eye."
If the snow is dense and has good structural strength, longer and taller blocks may be cut, but try to keep the thickness to no more than 12 inches (30 centimeters). The advantage of larger blocks is that fewer are needed for assembly, and fewer joints between blocks makes for a stronger structure. The disadvantage of larger blocks is that they may be difficult to carry and lift into place. Remember, for safety, do all lifting with your legs, not your back.













































